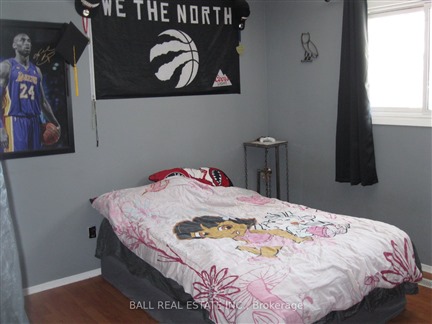26 Beamish Rd
Rural Trent Hills, Trent Hills, K0L 1Y0
FOR SALE
$520,000

➧
➧






























Browsing Limit Reached
Please Register for Unlimited Access
3
BEDROOMS1
BATHROOMS1
KITCHENS8
ROOMSX12015465
MLSIDContact Us
Property Description
This 3 bedroom rural residential bungalow with a single attached garage is all you need to fulfill a dream of living in the country. 687 feet of rural road frontage on this 1.704 acre property. The outside improvements of this home include vinyl siding, upgraded sealed unit windows, 12 x 36 foot sundeck installed in 2021, metal roof on house and shingles on the garage. The inside improvements include a bright walkin front entrance, sunroom, open concept working kitchen, formal dining room, cozy living room and a 4 piece bath. Downstairs we have a finished recroom with woodstove, laundry room, workshop and a utility room with a new propane furnace installed in 2024. Make your next move by coming out to Trent Hills for their walking trails, snowmobile 7 ATV trails, boating, swimming & fishing on the Trent Severn Waterway System, brand new recreation centre with indoor pool, workout rooms, ice hockey arena, fieldhouse for paddle ball and nearby golf courses. Explore the area and stay for the lifestyle.
Call
Listing History
| List Date | End Date | Days Listed | List Price | Sold Price | Status |
|---|---|---|---|---|---|
| 2014-03-01 | 2014-04-28 | 58 | $179,000 | $160,000 | Sold |
Property Features
Golf, Hospital, Library, Marina, Park, School Bus Route
Call
Property Details
Street
Community
City
Property Type
Rural Resid, Bungalow
Approximate Sq.Ft.
1100-1500
Lot Size
687' x 292'
Acreage
.50-1.99
Fronting
North
Taxes
$3,202 (2024)
Basement
Walk-Up
Exterior
Vinyl Siding
Heat Type
Forced Air
Heat Source
Propane
Air Conditioning
Central Air
Water
Well
Parking Spaces
4
Driveway
Pvt Double
Garage Type
Attached
Call
Room Summary
| Room | Level | Size | Features |
|---|---|---|---|
| Living | Main | 14.14' x 16.67' | |
| Dining | Main | 9.58' x 11.98' | |
| Kitchen | Main | 11.06' x 14.07' | |
| Prim Bdrm | Main | 10.56' x 13.98' | |
| 2nd Br | Main | 10.73' x 11.32' | |
| 3rd Br | Main | 10.66' x 11.98' | |
| Bathroom | Main | 4.99' x 8.01' | |
| Rec | Bsmt | 12.73' x 23.72' | |
| Utility | Bsmt | 7.64' x 16.83' | |
| Laundry | Bsmt | 7.58' x 12.83' | |
| Sunroom | Main | 10.89' x 12.83' |
Call
Trent Hills Market Statistics
Trent Hills Price Trend
26 Beamish Rd is a 3-bedroom 1-bathroom home listed for sale at $520,000, which is $5,334 (1.0%) higher than the average sold price of $514,666 in the last 30 days (January 21 - February 19). During the last 30 days the average sold price for a 3 bedroom home in Trent Hills increased by $20,666 (4.2%) compared to the previous 30 day period (December 22 - January 20) and down $77,106 (13.0%) from the same time one year ago.Inventory Change
There were 9 3-bedroom homes listed in Trent Hills over the last 30 days (January 21 - February 19), which is up 28.6% compared with the previous 30 day period (December 22 - January 20) and down 35.7% compared with the same period last year.Sold Price Above/Below Asking ($)
3-bedroom homes in Trent Hills typically sold ($24,133) (4.7%) below asking price over the last 30 days (January 21 - February 19), which represents a $1,150 decrease compared to the previous 30 day period (December 22 - January 20) and ($30,854) more than the same period last year.Sales to New Listings Ratio
Sold-to-New-Listings ration (SNLR) is a metric that represents the percentage of sold listings to new listings over a given period. The value below 40% is considered Buyer's market whereas above 60% is viewed as Seller's market. SNLR for 3-bedroom homes in Trent Hills over the last 30 days (January 21 - February 19) stood at 66.7%, down from 85.7% over the previous 30 days (December 22 - January 20) and down from 78.6% one year ago.Average Days on Market when Sold vs Delisted
An average time on the market for a 3-bedroom 1-bathroom home in Trent Hills stood at 45 days when successfully sold over the last 30 days (January 21 - February 19), compared to 88 days before being removed from the market upon being suspended or terminated.Listing contracted with Ball Real Estate Inc.
Similar Listings
Country bungalow on paved road minutes to Campbellford. Suitable for first time buyers or retirees looking for peace and privacy. Located on an almost 1 acre lot surrounded by mature hardwoods. It offers a covered front porch and privacy rear deck. Carpet & smoke free home it lives much larger than it looks. Main floor offers 3 bedrooms, 4 pc bath, open concept living & dining area with working kitchen area. Large windows provide a sunfilled living space. The lower level has been updated with new studding, insulation, drywall and paint and laminate flooring in the last 2 years. There is a spacious laundry & mechanical room with walkout to rear yard. The propane furnace is 8 years old and the shingled roof approximately 4 years old. Attached carport with double wide drive provides multiple parking spaces. Excellent value in a home for under 500k. This country charmer is less than 10 minutes to the town of Campbellford, Hospital, Shopping & Eating Establishments, Public boat launch at Crowe Bay, new Sunny Life Recreation Facility, Curling & Racquet Club, Ferris Provincial Park with Suspension Bridge and hiking and biking trails. 40 minutes to Peterborough, Belleville or Cobourg.
Call






























Call
