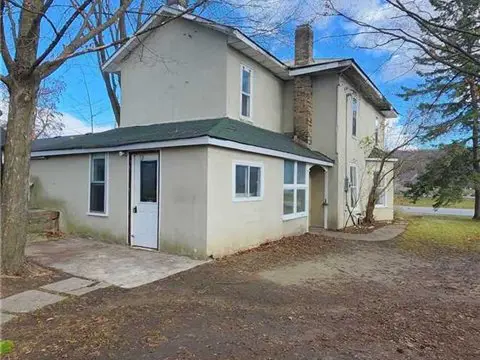218 Grand Rd
Campbellford, Trent Hills, K0L 1L0
FOR SALE
$420,000
Sold
$380,000

➧
➧









Registration Required
Register for Sold Data Access
3
BEDROOMS2
BATHROOMS1
KITCHENS11
ROOMSX5820228
MLSIDContact Us
Listing History
| List Date | End Date | Days Listed | List Price | Sold Price | Status |
|---|---|---|---|---|---|
| 2022-11-08 | 2022-12-11 | 34 | $420,000 | $380,000 | Sold |
| 2022-08-17 | 2022-11-08 | 83 | $420,000 | - | Terminated |
| 2022-04-23 | 2022-08-18 | 117 | $499,999 | - | Terminated |
Call
Property Description
This Charming Century Home Is 132 Years Young & Sits Tall & Proud Along The Trent Canal In The Beautiful Town Of Campbellford. Now Vacant, Clean, Freshly Painted & Lightly Renovated, It Is Ready For Some Creativity & A Pop Of Colour In Every Room. New Cabinetry/Drywall In Kit W/ Gas Stove & Big Picturesque Single-Pane Wdws. Formal Din Room Showcases Antique Fireplace That Would Be Perfect For Gas Insert. The Backroom/Den Has Sep Covered Entrance & Stairway Leading Up To Master Bdrm On 2nd Flr W/2 Other Large Bdrms W/Big Closets & Great Views Of The River.The Upstairs Bthrm Has Brand New Tub & Surround & All Plumbing Has Been Updated. A Cute 2 Pc Bthrm Is Found Under The Stairs On Main Level. The Mudroom Off The Back Has In-Floor Radiant Heating, Laundry & Small Workshop Area & Leads Out To The Large Yard & 2 Car Garage W/Concrete Flr. The Garage Also Offers The Potential To Be Converted To A Secondary Dwelling.Low Taxes & Utility Costs. Close To All Amenities. Immediate Possession.
Extras
Natural Gas Heat - Low Utility Costs - Metal Roof.
Property Features
Hospital, Library, Park, River/Stream, School Bus Route, School Bus Route
Call
Property Details
Street
Community
City
Property Type
Detached, 2-Storey
Lot Size
66' x 132'
Fronting
West
Taxes
$2,280 (2022)
Basement
Part Bsmt, Unfinished
Exterior
Shingle, Stucco/Plaster
Heat Type
Forced Air
Heat Source
Gas
Air Conditioning
None
Water
Municipal
Parking Spaces
2
Driveway
Private
Garage Type
Detached
Call
Room Summary
| Room | Level | Size | Features |
|---|---|---|---|
| Mudroom | Main | 9.51' x 19.98' | |
| Laundry | Main | 13.98' x 9.48' | |
| Living | Main | 9.32' x 11.52' | |
| Dining | Main | 10.40' x 11.68' | |
| Kitchen | Main | 12.30' x 14.47' | |
| Bathroom | Main | 2.49' x 8.14' | 2 Pc Bath |
| Bathroom | 2nd | 8.33' x 9.02' | 4 Pc Bath |
| Br | 2nd | 11.22' x 11.98' | |
| 2nd Br | 2nd | 11.98' x 11.38' | |
| 3rd Br | 2nd | 12.40' x 13.98' | |
| Sunroom | Main | 17.98' x 7.97' |
Call









Call